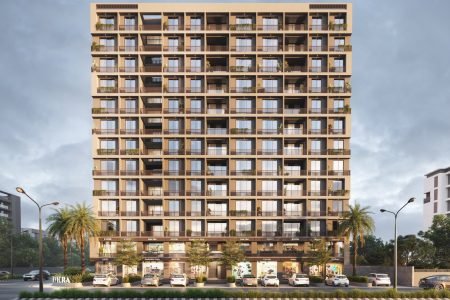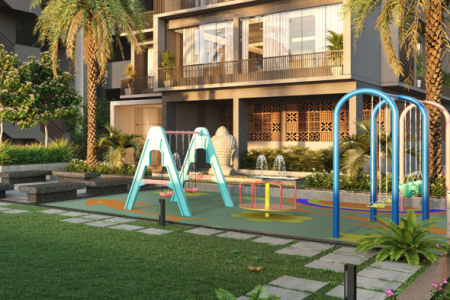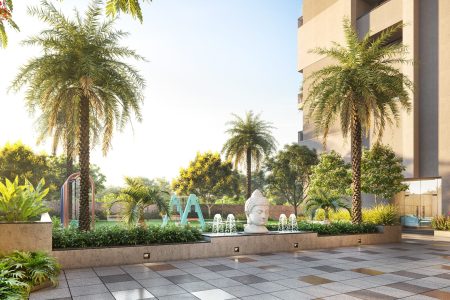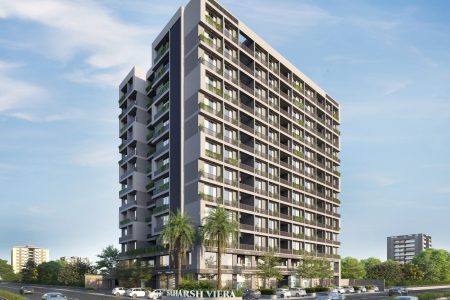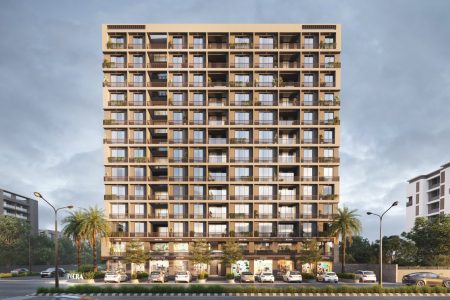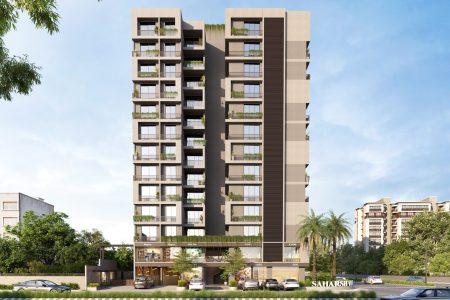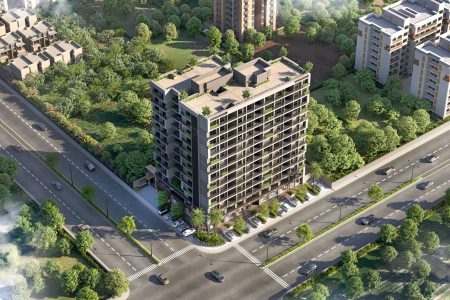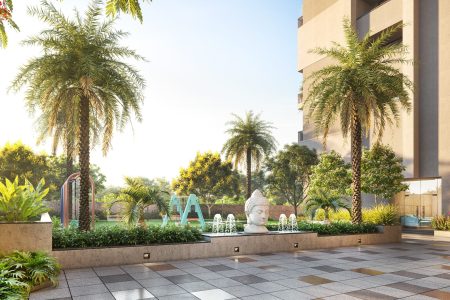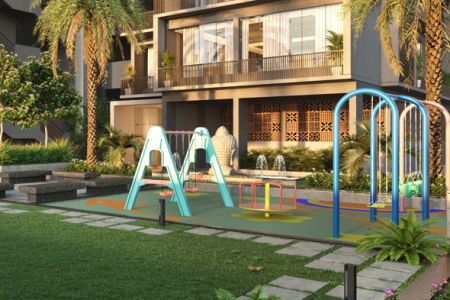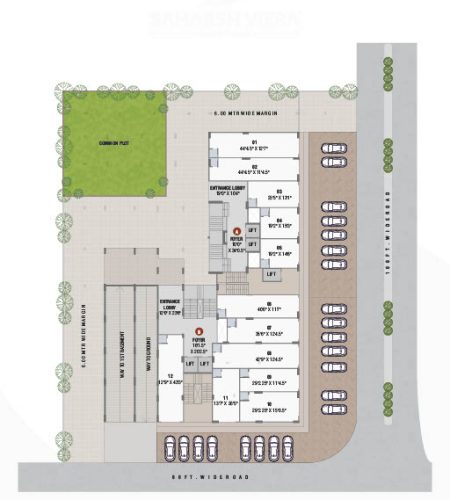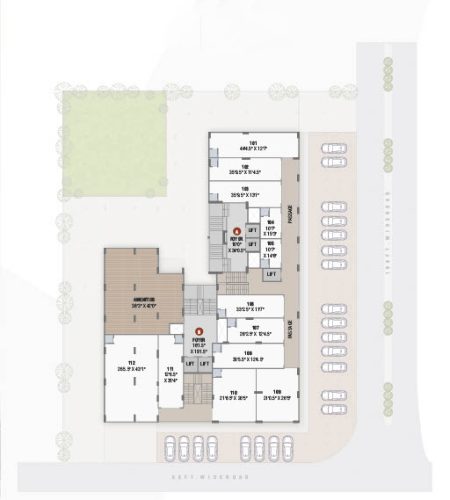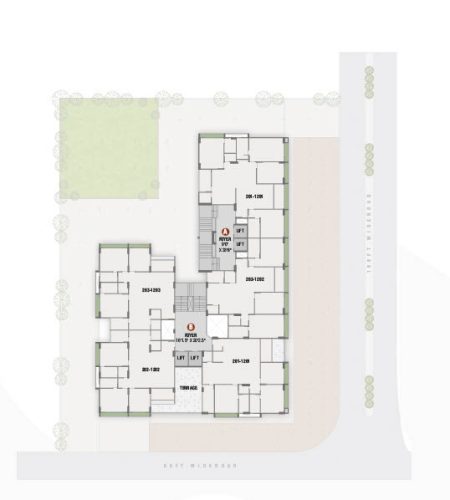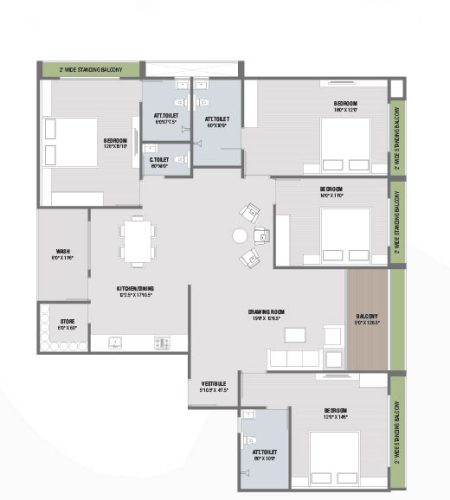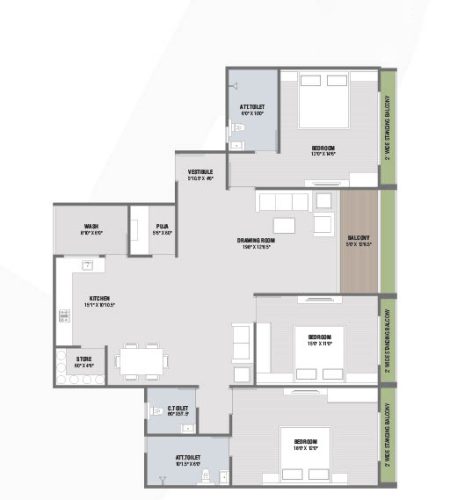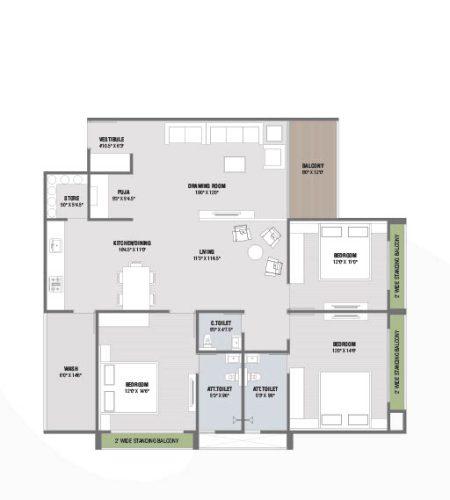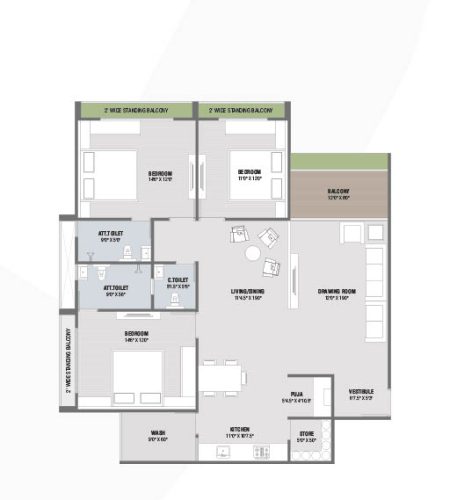Saharsh Viera
3 & 4 BHK Apartment
@ Kudasan, Gandhinagar
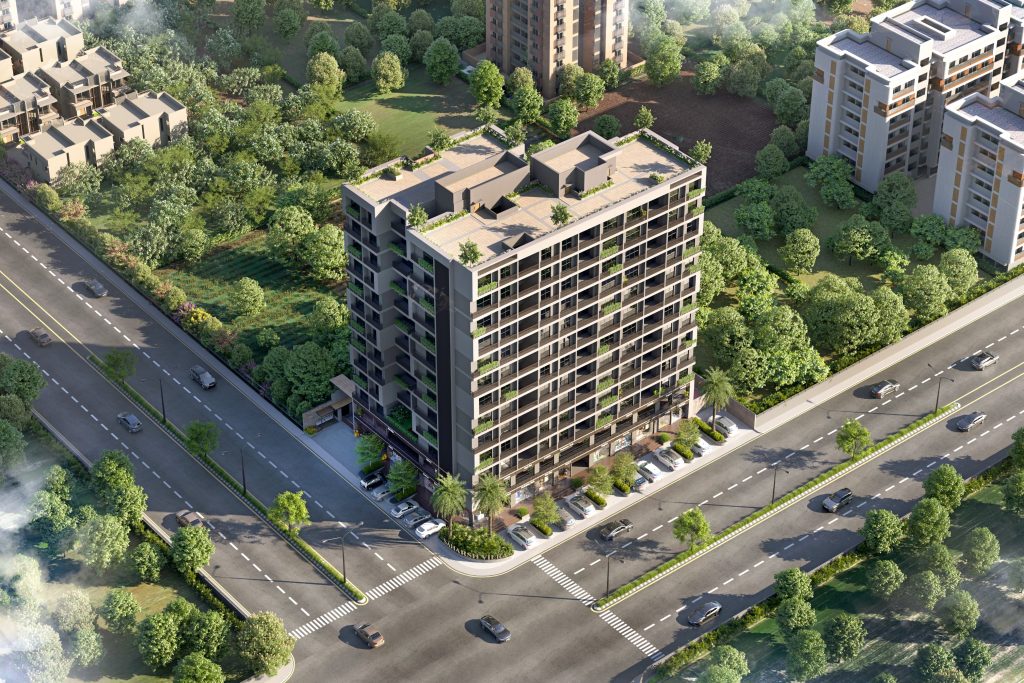
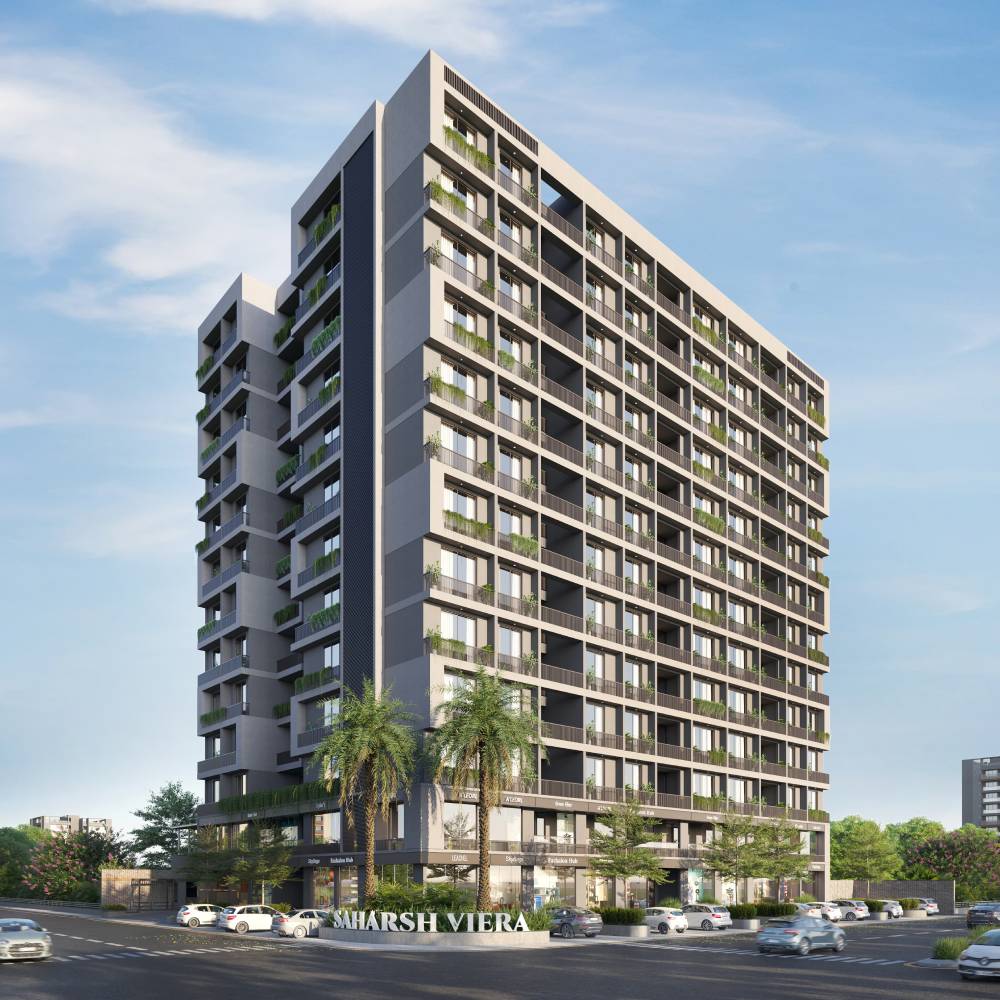

EXHILARATING ELEVATION STYLE...
The Breath – Taking grandeur of these towers accustom a well conceived and brilliant design concept. It is where are meets architecture to create a piece of appreciation
MOST PREMIUM LOCATION
Swaminayan Hospital
650m (2min)
IBI International
4.3km (9min)
Pluse Restaurant
2.9km (7min)
Dholeshwar Park
1.9km (4min)
City Puls Cinema
750m (3min)
Randesan SVM School
950km (3min)
GALLERY
PLANS & LAYOUTS
SPECIFICATION
FLOORING
- Vitrified Tiles
- Granite Platform with S.S Sink & Tiles up to Lintel Level
WINDOWS
- Single glass Anodize Aluminium Window
PLASTER
- Internal :- Signle Mala Plaster in All Rooms
- External:- Double Mala Plaster with Texture Finish
COLOURS
- Internal:- Putty Finish
- External:-Texture Acrylic Paint
DOORS
- Decorative Main Door
- Flush Door
TOILETS
- Clazed/Ceramic Tiles upto Lintel level
- CP FItting
- Standard Sanitary Ware in All Bathrooms
ELECTRIFICATION
- Three Phase Concealed ISI Copper Wiring with
- Modular Switches
- MCB Distribution Panel
SPECIFICATION
FLOORING
- Vitrified Tiles
- Granite Platform with S.S Sink & Tiles up to Lintel Level
WINDOWS
- Single glass Anodize Aluminium Window
PLASTER
- Internal :- Signle Mala Plaster in All Rooms
- External:- Double Mala Plaster with Texture Finish
COLOURS
- Internal:- Putty Finish
- External:-Texture Acrylic Paint
DOORS
- Decorative Main Door
- Flush Door
TOILETS
- Clazed/Ceramic Tiles upto Lintel level
- CP FItting
- Standard Sanitary Ware in All Bathrooms
ELECTRIFICATION
- Three Phase Concealed ISI Copper Wiring with
- Modular Switches
- MCB Distribution Panel
Kudasan, Gandhinagar
Near City Pulse SMVS Hospital Road opp. Shreedhar Shilp
Email:
RERA DESCRIPTION
- No information given on this Website creates a warranty or expands the scope of any warranty that cannot be disclaimed under applicable law. Your use of the Website is solely at your own risk.
- We further declare that none of the images, material, stock photography, projections, details, descriptions and other information that are currently available and/or displayed on the website including details of the projects/developments undertaken by the company including depictions by banners/posters of the project, should be deemed to be or constitute advertisements, solicitations, marketing, offer for sale, invitation to offer, invitation to acquire, including within the purview of the RERA.
- You are therefore requested to directly verify all details and aspects of any proposed booking/acquisition of units/premises, directly with our authorised sales team. Please do not rely on the information contained on this website, until our revision and update is complete.
- Please note, that we will not be accepting any bookings or allotments based on the images, material, stock photography, projections, details, descriptions that are currently available and/or displayed on the Website. We advise you to contact our Sales Team for further information.
- We thank you for your patience and understanding

